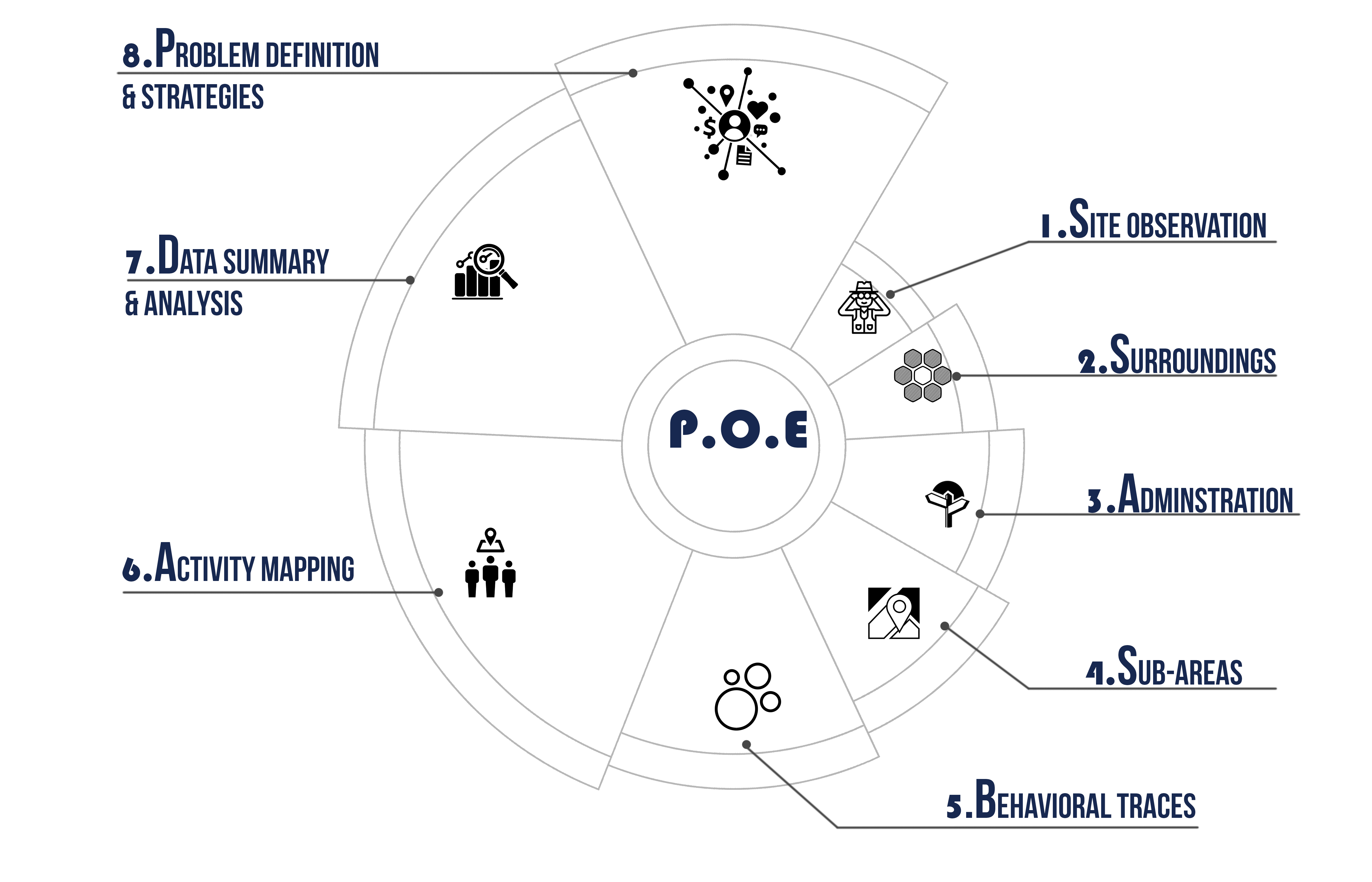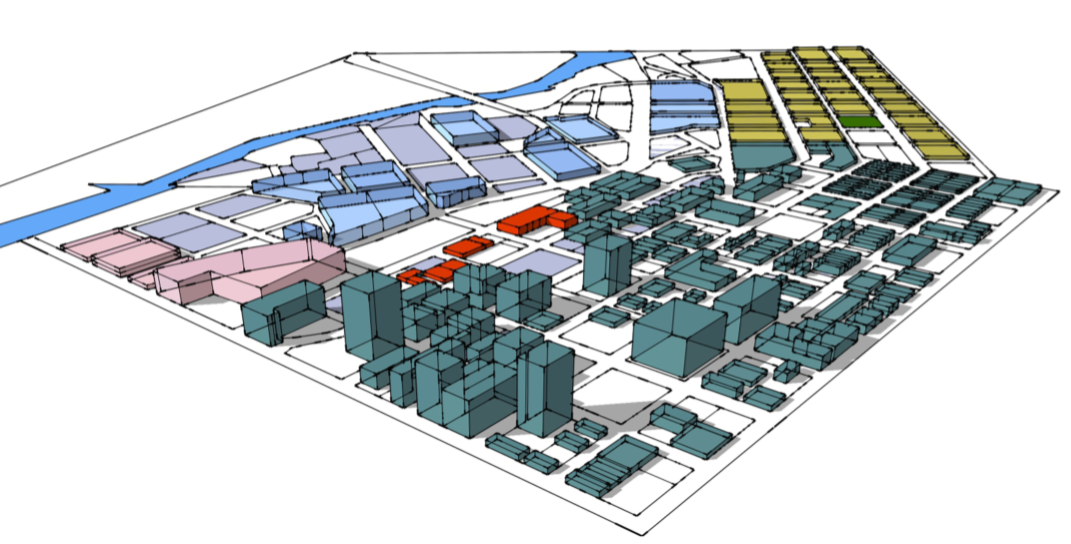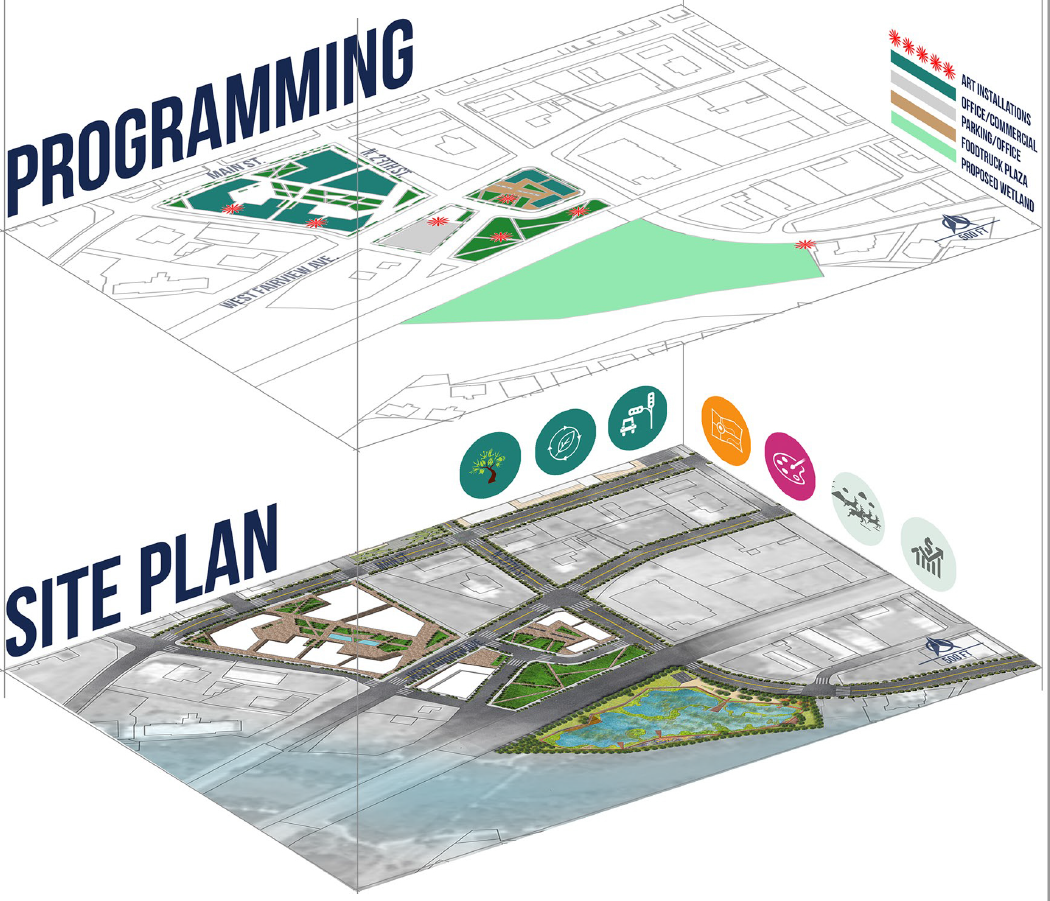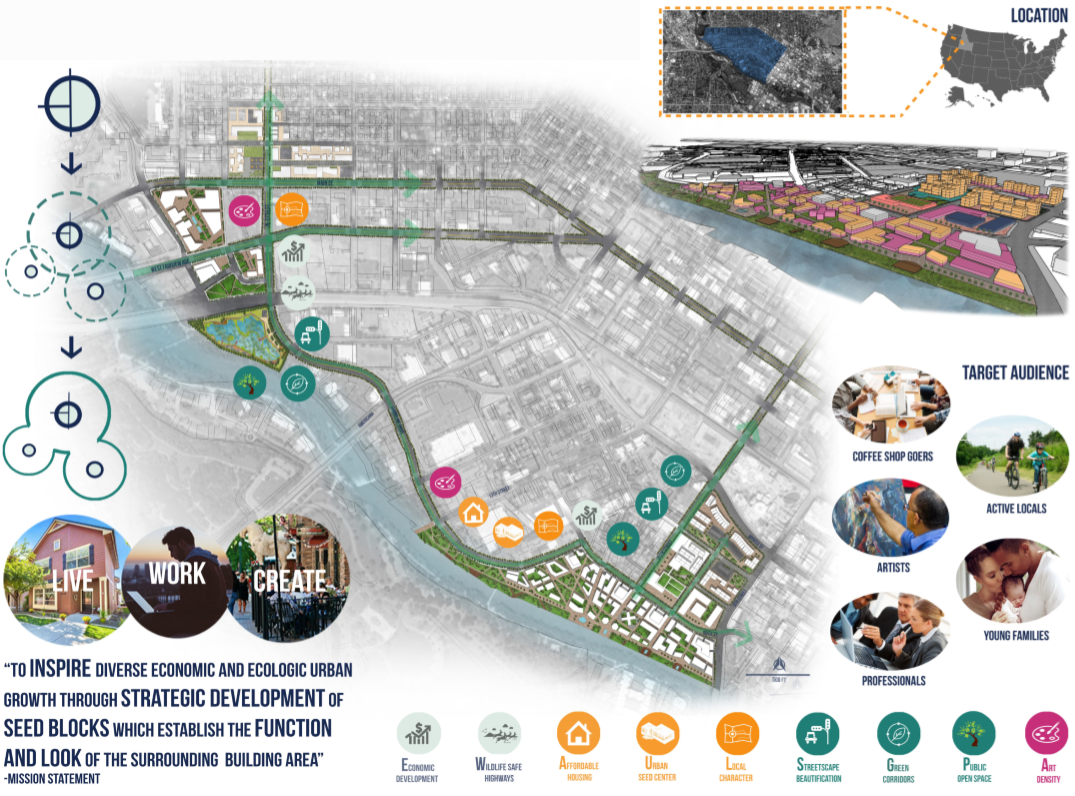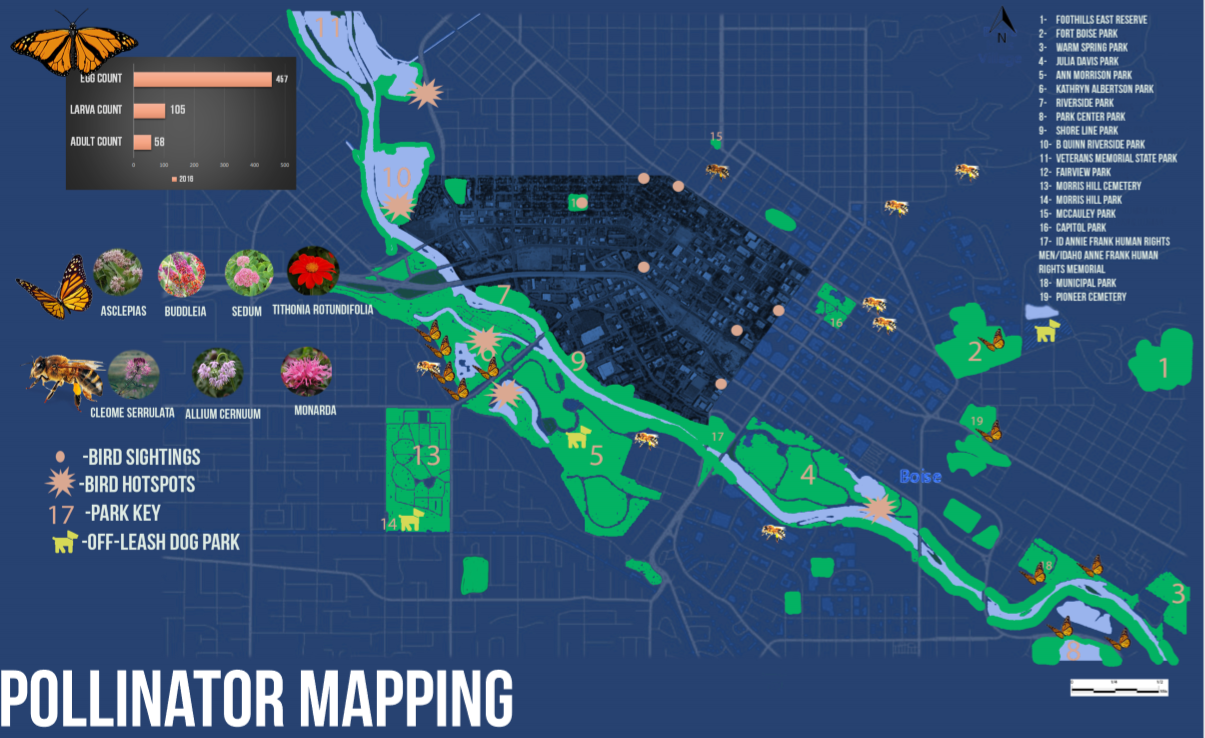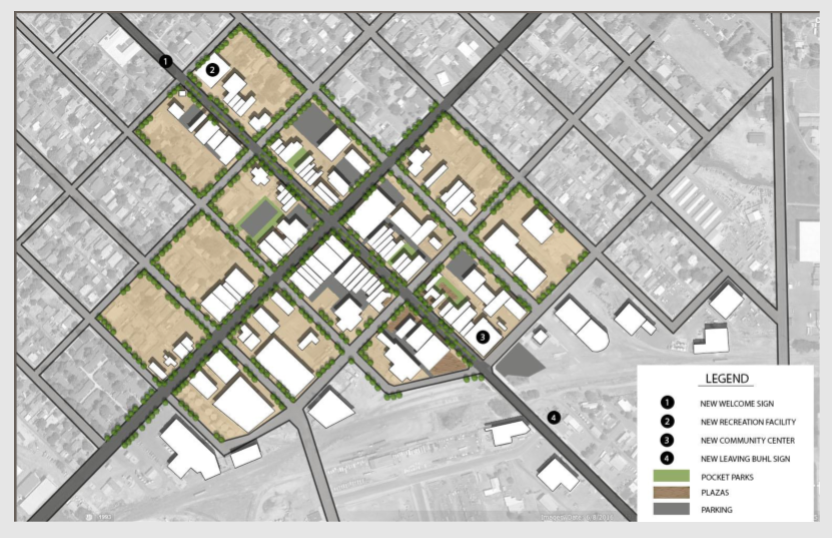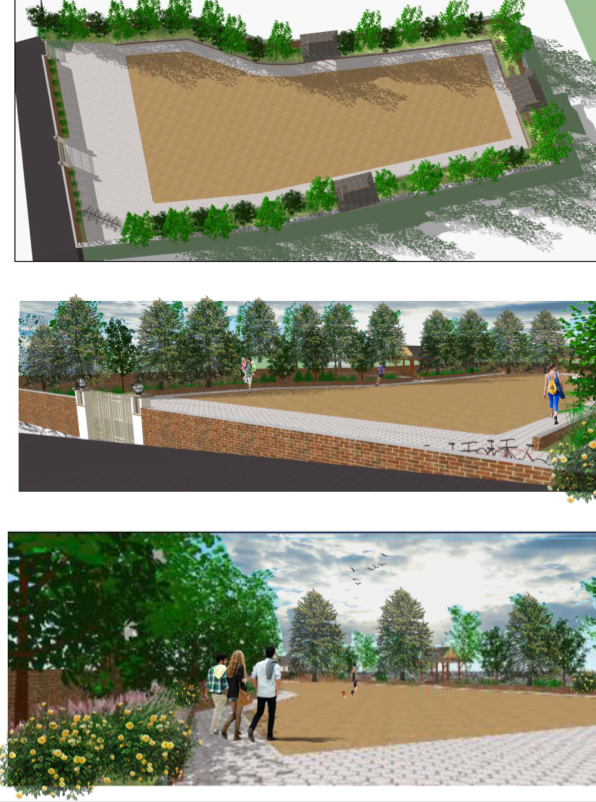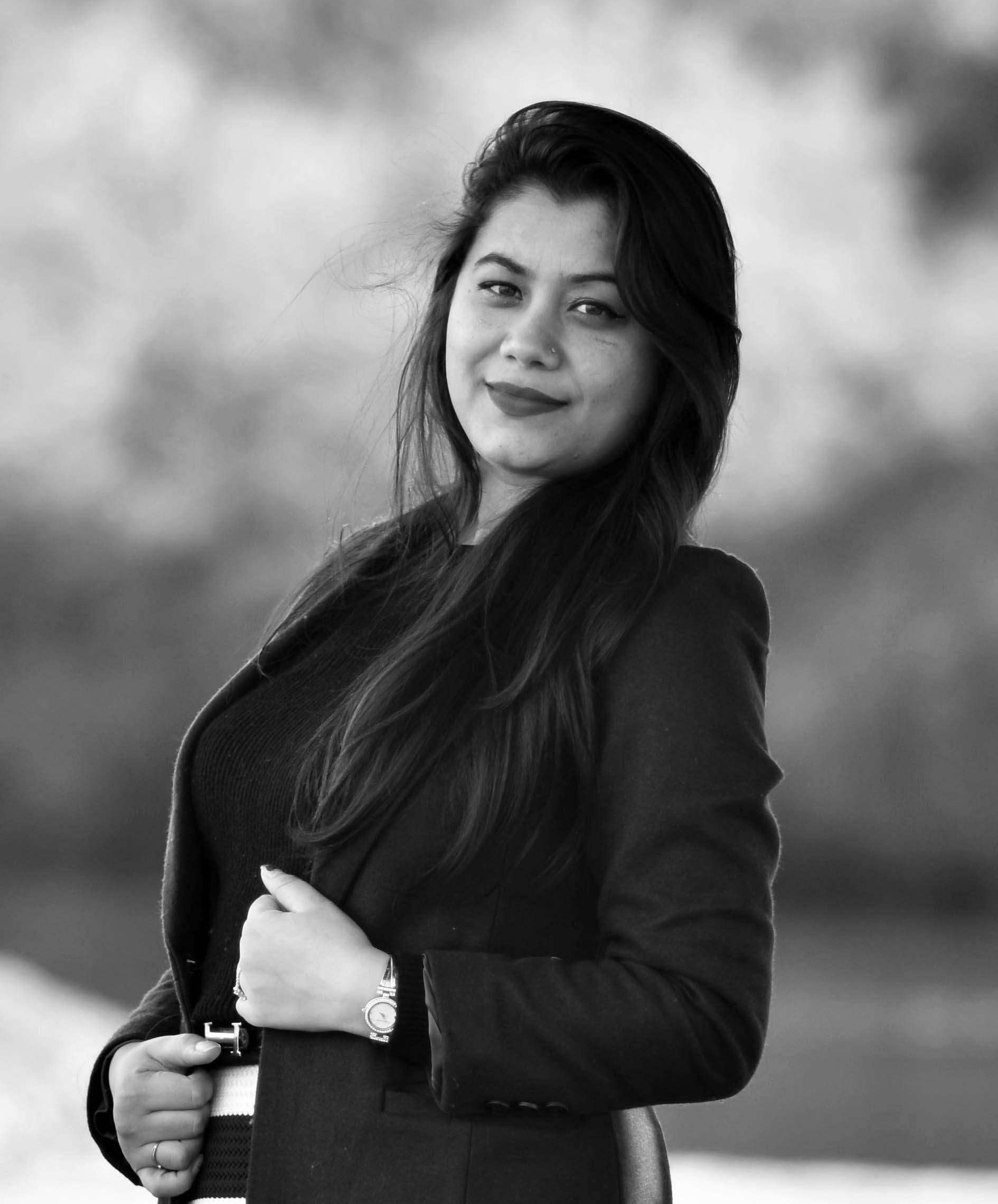
About Me
Space is not the setting (real or logical) in which things are arranged, but the means whereby the positing of things becomes possible.
Merleau Ponty
Hi, I am Neha Pokhrel, Architect/landscape Architect from Boise,Idaho. As a landscape architect, I believe in the concept of socially restorative urbanism. I like the idea of bringing social values into design of urban spaces and moving the design focus towards it. My designs philosophy has always adopted the culture that brings together people, interactions, environment and contexts. For me sustainability is the key and it can only be only achieved by bringing people in planning process.
Contact Details
Neha Pokhrel
1055 S Dale St
Boise, ID 83706 US
neeha.pokhrel@gmail.com
